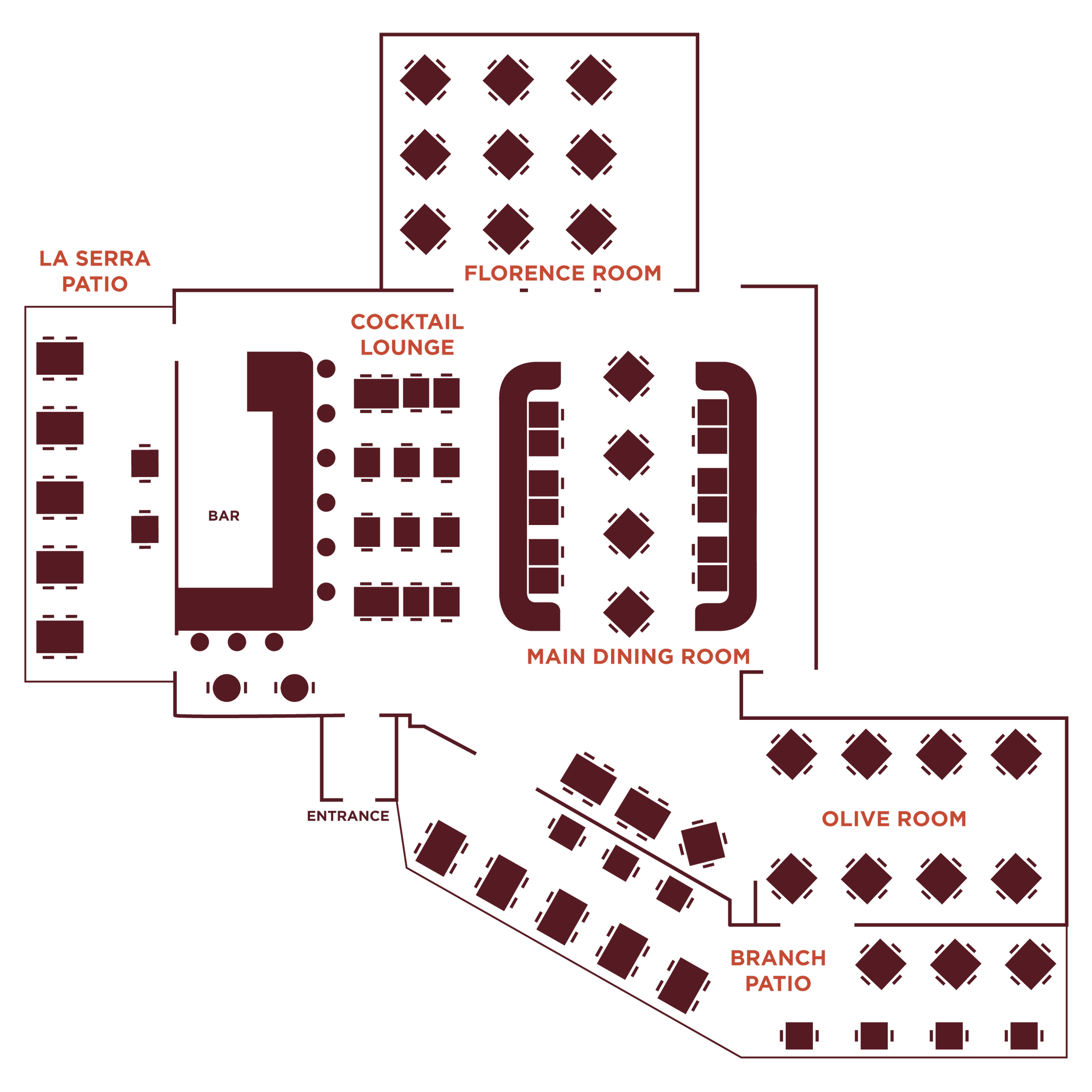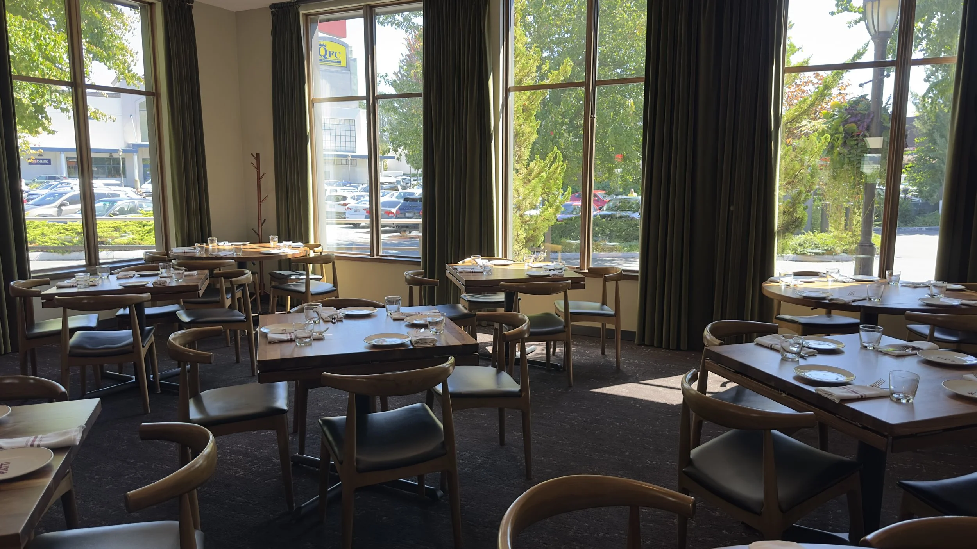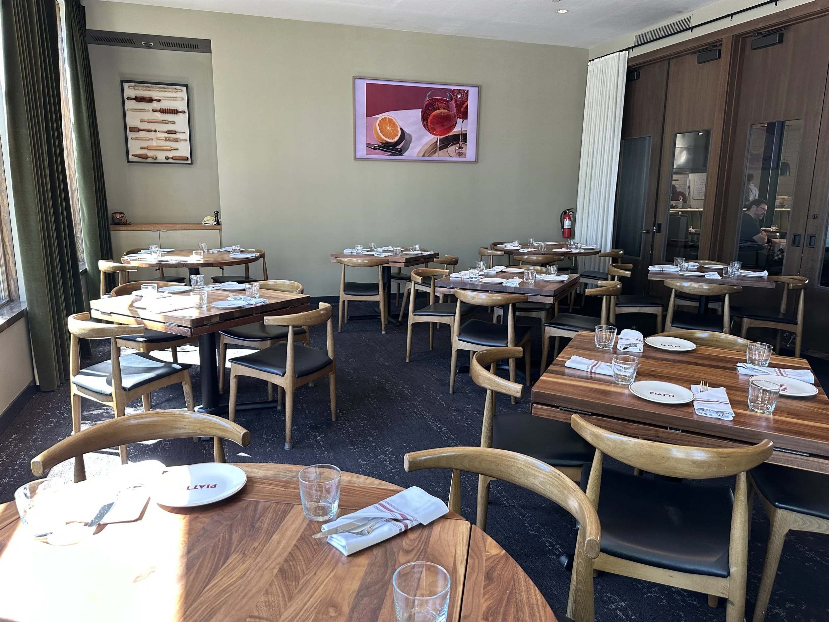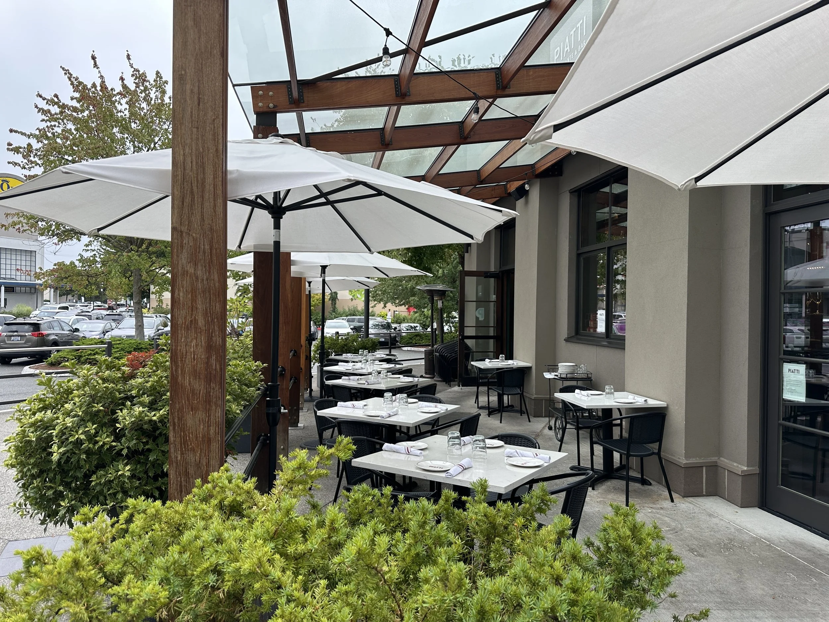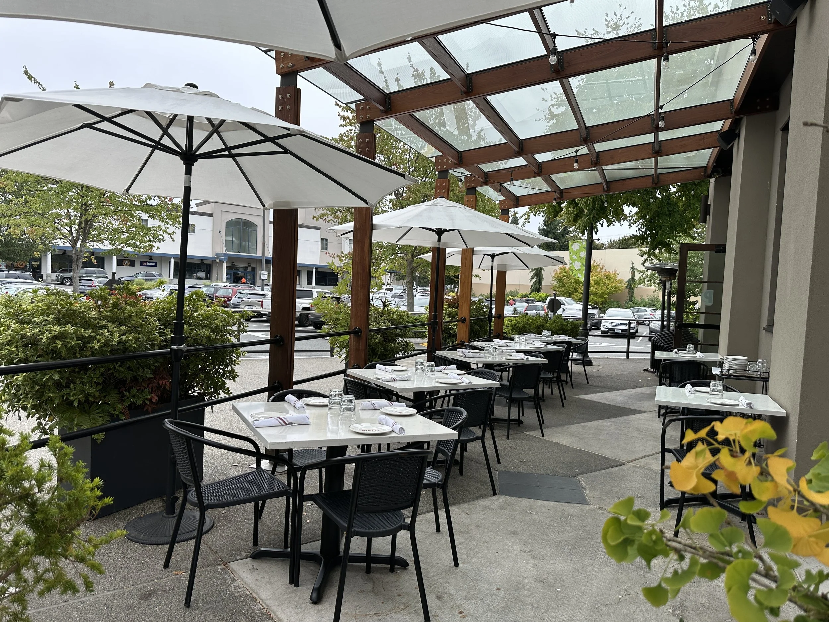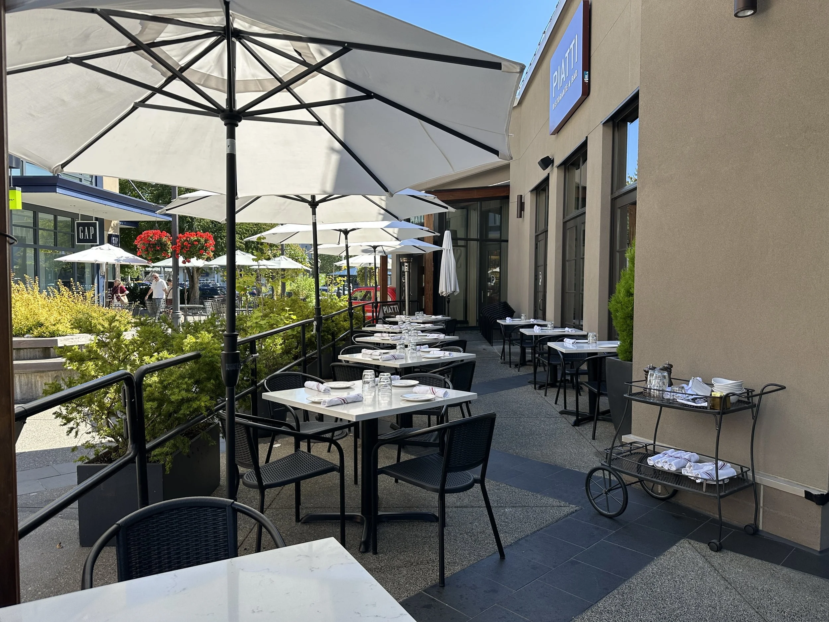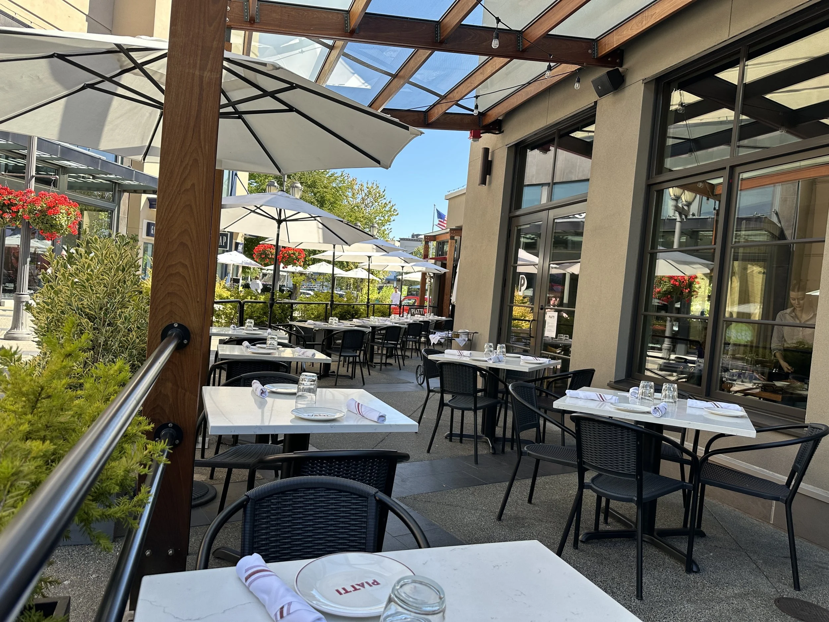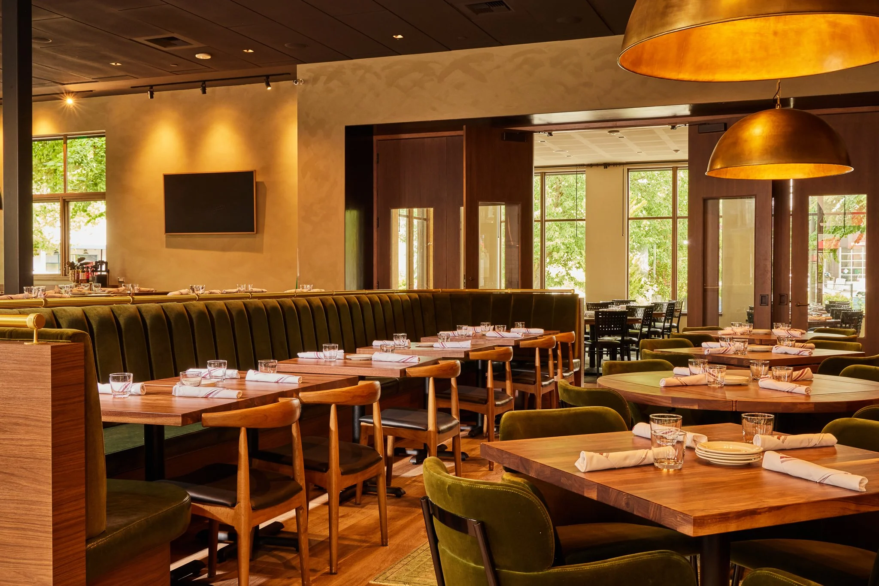
event spaces
FLOOR MAP
OLIVE ROOM • SEMI-PRIVATE
45 seated | 50 standing
BRANCH PATIO • PARTIALLY COVERED
30 seated | 30 standing
FLORENCE ROOM • PRIVATE
50 seated | 55 standing
LA SERRA PATIO • COVERED
30 seated | 30 standing
COCKTAIL LOUNGE • HIGH TOP TABLES
40 seated
MAIN DINING ROOM
55 seated
FULL BUYOUT • INCLUDES PATIOS
236 max capacity
FLORENCE Room
PRIVATE ROOM
50 seated | 55 standing
The Florence Room is a fully private dining space with glass doors and soft curtains that can be drawn for added intimacy. Bright and versatile, it’s ideal for everything from bridal showers and rehearsal dinners to business meetings and family gatherings. Smart TV can be utilized for presentations.
OLIVE Room
SEMI PRIVATE
45 seated | 50 standing
The Olive Room is a semi-private dining space where curtains can be drawn to create a celebratory setting for your event. Many hosts begin with cocktails on the adjacent Branch Patio before transitioning to a seated dinner in the Olive Room, creating a seamless and memorable experience.
LA SERRA PATIO
COVERED
30 seated | 30 standing
La Serra Patio is a fully covered and heated outdoor space, surrounded by greenery for a sense of privacy while still keeping the lively energy of the restaurant close by. With string lights overhead and a cozy ambiance, it’s perfect for fun, buzzy cocktail mixers, soirées, and private functions.
BRANCH PATIO
PARTIALLY COVERED
30 seated | 30 standing
The Branch Patio offers a charming outdoor setting with two distinct areas: a covered section for shade and comfort, and an umbrella-shaded space. Perfect for brunch gatherings, cocktail parties, and more.
COCKTAIL LOUNGE
HIGH TOP TABLES
40 seated
A stylish and inviting space designed for mingling and conversation. With soft lighting, comfortable seating, and close access to the bar, it’s the perfect setting for after-work mixers, pre-dinner receptions, or celebratory toasts.
MAIN DINING ROOM
OPEN KITCHEN
55 seated
Our main dining room offers a welcoming atmosphere with an open kitchen and warm design that set the stage for memorable meals. It’s perfect for celebratory dinners, holiday gatherings, and larger events, with the option to combine with adjoining spaces for added flexibility.
FULL BUYOUT
INCLUDES PATIOS
220 seated
Make Piatti entirely yours with a full restaurant buyout, offering private access to the main dining room, bar area, and patios. Full buyouts are an ideal setting for weddings, corporate events, milestone celebrations, and fundraisers. Our dedicated team will create a seamless experience from cocktails to dinner, ensuring your event is both effortless and unforgettable.
HAVE QUESTIONS?
Contact our event planner today!

